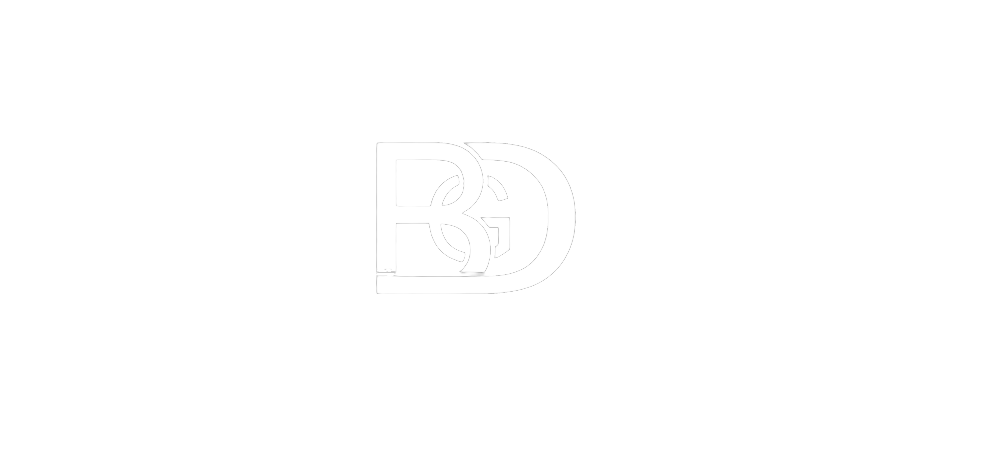This project reimagines the university’s existing cafeteria through the addition of a new architectural layer that acts as both an extension and a skin wrapping the original structure. Rather than replacing the cafeteria, the design embraces it by introducing a dynamic outer shell that expands its function and transforms it into a more engaging, campus-defining space.
The new addition introduces complementary program elements such as social lounges, flexible study areas, and outdoor dining terraces, all designed to enhance the student experience beyond the traditional cafeteria use. By layering new spatial and material systems over the existing building, the project blurs the boundary between old and new, creating a sense of movement and energy throughout the site.
Ultimately, this intervention establishes a new central hub for the university, turning an ordinary cafeteria into a vibrant gathering point; a place of connection, activity, and architectural identity for the campus community.
Location : Burbank, Los Angeles, California
Instructor : Erin Wright
Software : Rhinoceros, Adobe Illustrator, Adobe InDesign, Adobe Photoshop
