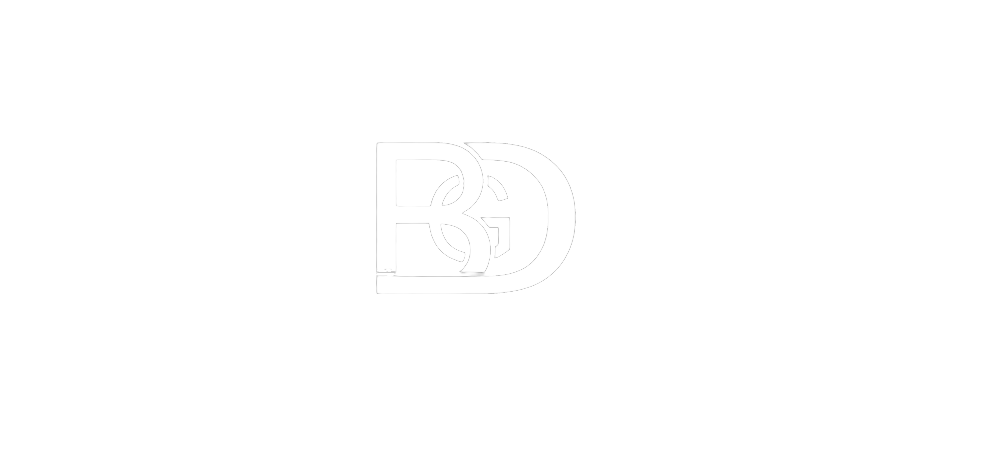This project explores the intersection of geometric abstraction and residential design through an Accessory Dwelling Unit (ADU) inspired by John Hejduk’s Diamond House. Using an additive design approach, the project assembles a series of distinct geometric volumes to create a sculptural yet functional living space.
At its core, a cylindrical form anchors the design, housing a central spiral staircase that becomes the project’s organizing element. From this core, the living spaces extend outward as additive masses, each responding to different spatial needs while contributing to the overall “irregular” composition of the structure.
The ADU features two primary floors supported by smaller sub-levels that accommodate secondary functions such as storage and utility spaces. The journey through the home culminates at the top of the spiral stair, where a playful “lid” element can open to reveal the sky; an experiential gesture connecting the inhabitant to the outdoors.
Rooted in Hejduk’s exploration of geometry, poetics, and inhabitation, the design celebrates the idea of architecture as an expressive and living form, one that transforms ordinary domestic space into an imaginative spatial experience.
Location : Brentwood, Los Angeles, California
Instructor : Cody Miner
Software : Rhinoceros, Adobe Illustrator, VRay
